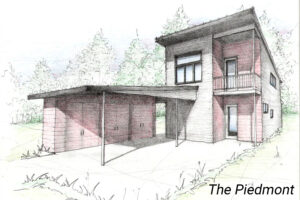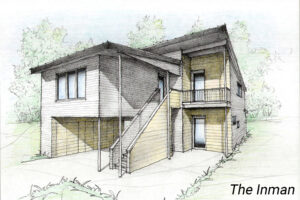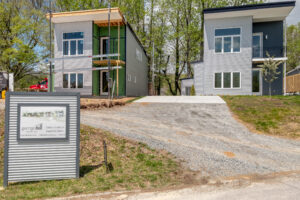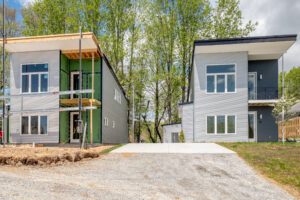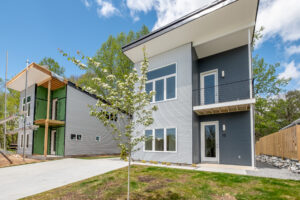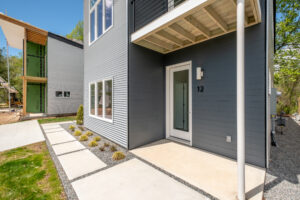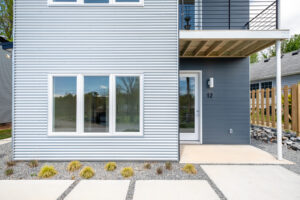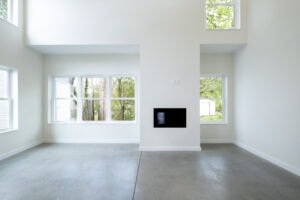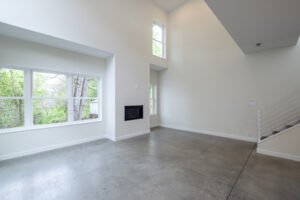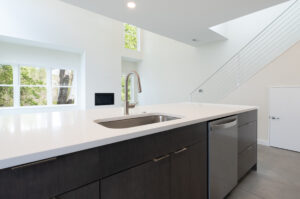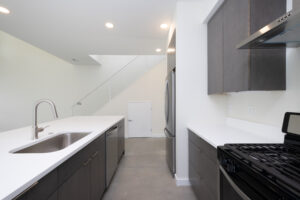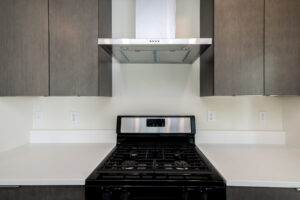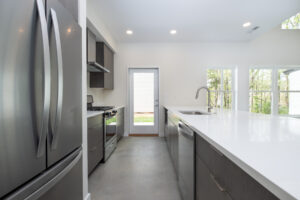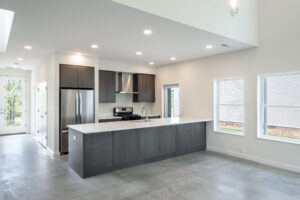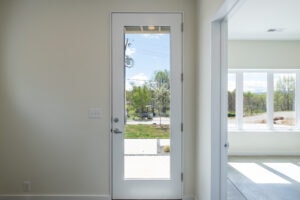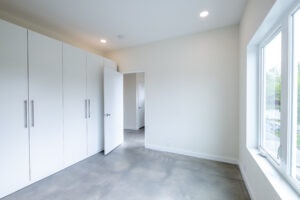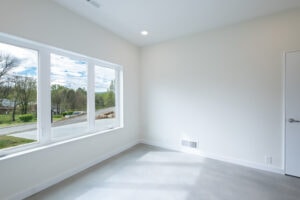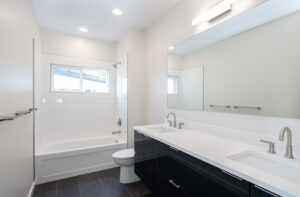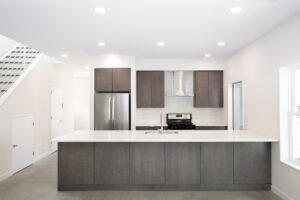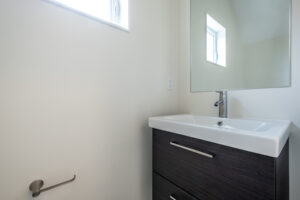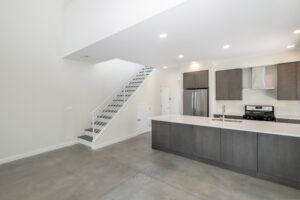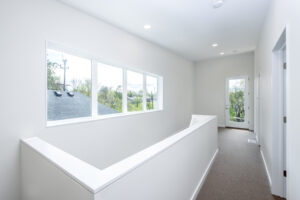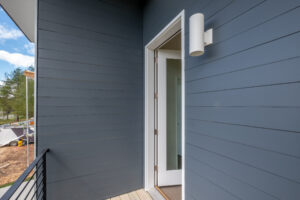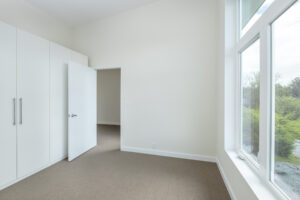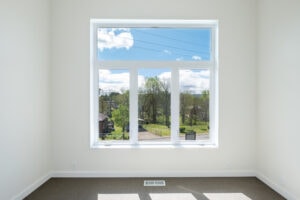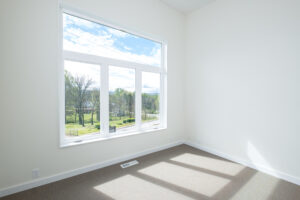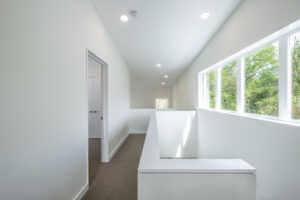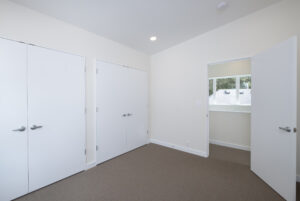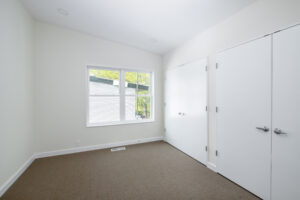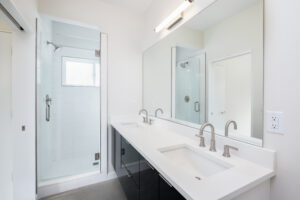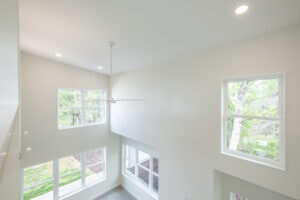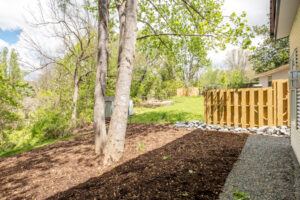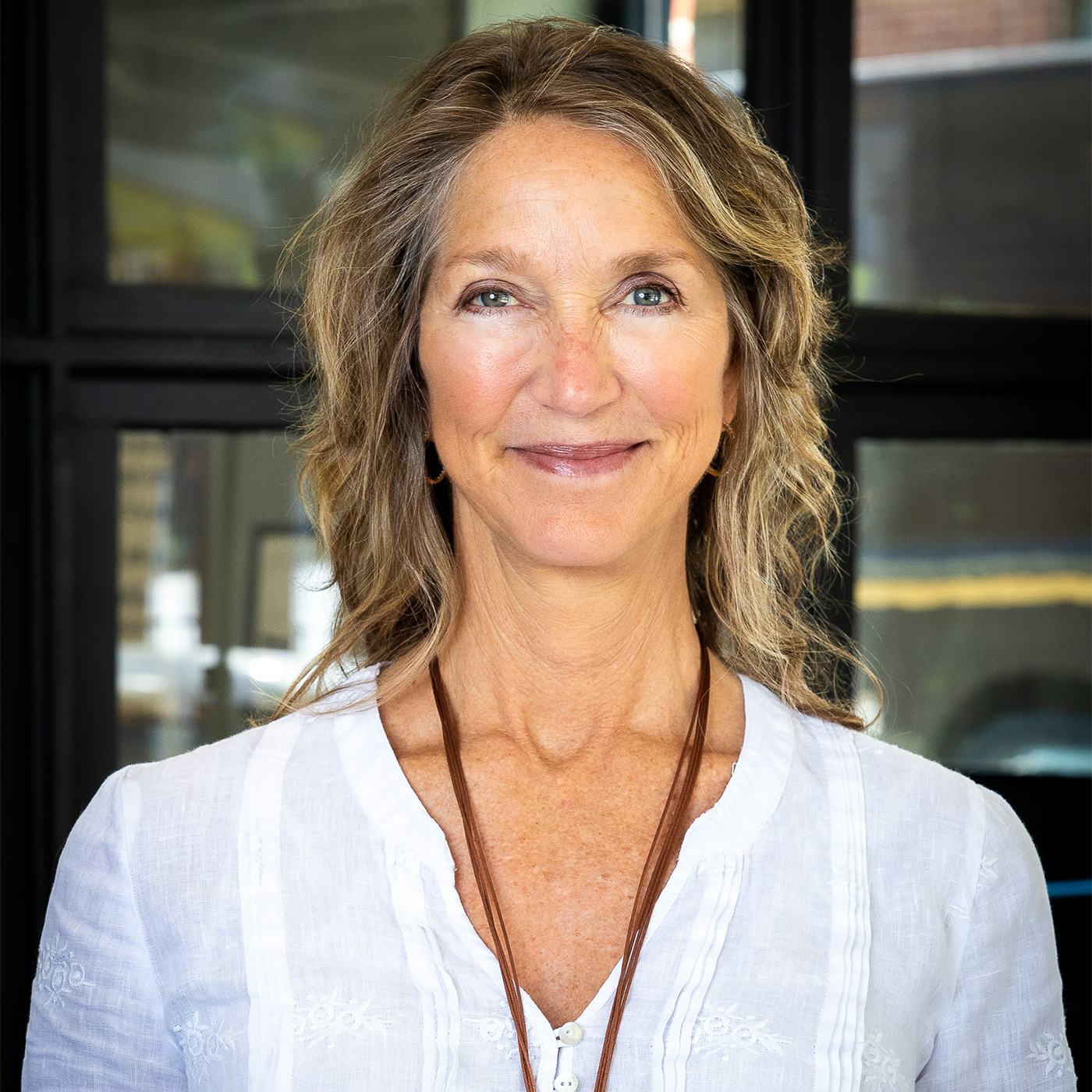Looking Glass Realty's
Featured Listings
Enter description text here. Lorem ipsum dolor sit amet, consectetur adipiscing. Quo incidunt ullamco.
60 Georgia Hill Street #L2, Brevard, NC 28712 Be Determined.
Summary
60 Georgia Hill Street is the last lot available in Georgia Hill, a modern neighborhood in downtown Brevard. Georgia Hill is a passive solar neighborhood that offers a modern feel with quality construction. The look and feel are exceptional and unlike any other. Each home offers its own private patio area while keeping the yard maintenance to a minimum. The construction is designed to provide quality, timeless design with low maintenance. The two plans that are available for this lot are The Piedmont and The Inman.
The Piedmont features 3 bedrooms, 2 1/2 baths, 1,640 square-feet flexible, open floor plan; one-car carport and outdoor enclosed storage; passive solar design, 2x6 exterior walls for maximum insulation, metal roof for longevity; natural gas appliances, including on-demand water heater, gas fireplace, and range; private side porch and second-story, covered balcony for outdoor living; low-maintenance exterior Galvalume siding and minimal-upkeep landscaping; galley kitchen with quality cabinets and drawers, solid countertops and under-mount sink; master on main, 9-foot ceilings throughout the home, 2-story living room; and a walk-in, tiled master shower, double vanity in master, tub-and-shower combination in the second bath.
The Inman features 3 bedrooms, 2 1/2 baths, 1,640 square-feet flexible, open floor plan; 300-square-foot studio apartment with kitchen and full bath, accessible through a separate entrance; one-car carport and outdoor enclosed storage; passive solar design, 2x6 exterior walls for maximum insulation, metal roof for longevity; natural gas appliances, including on-demand water heater, gas fireplace, and range; private side porch and second-story, covered balcony for outdoor living; low-maintenance exterior Galvalume siding and minimal-upkeep landscaping; galley kitchen with quality cabinets and drawers, solid countertops and under-mount sink; master on main, 9-foot ceilings throughout the home, 2-story living room; and a walk-in, tiled master shower, double vanity in master, tub-and-shower combination in the second bath. Don't miss out on this unique opportunity! Schedule your showing today!
Property Features
The Piedmont:
3 bedrooms, 2 1/2 baths, 1640 square-feet flexible, open floor plan
One-car carport and outdoor enclosed storage
Passive solar design, 2x6 exterior walls for maximum insulation, metal roof for longevity
Natural gas appliances, including on-demand water heater, gas fireplace, and range
Private side porch and second-story, covered balcony for outdoor living
Low-maintenance exterior Galvalume siding and minimal-upkeep landscaping
Galley kitchen with quality cabinets and drawers, solid countertops, and under-mount sink
Master on main, 9-foot ceilings throughout the home, 2-story living room
Walk-in, tiled master shower, double vanity in master, tub-and-shower combination in the second bath
The Inman:
3 bedrooms, 2 1/2 baths, 1640 square-feet flexible, open floor plan
300-square-foot studio apartment with kitchen and full bath, accessible through a separate entrance
One-car carport and outdoor enclosed storage
Passive solar design, 2x6 exterior walls for maximum insulation, metal roof for longevity
Natural gas appliances, including on-demand water heater, gas fireplace, and range
Private side porch and second-story, covered balcony for outdoor living
Low-maintenance exterior Galvalume siding and minimal-upkeep landscaping
Galley kitchen with quality cabinets and drawers, solid countertops, and under-mount sink
Master on main, 9-foot ceilings throughout the home, 2-story living room
Walk-in, tiled master shower, double vanity in master, tub-and-shower combination in second bath
Property Documents
Map View
Sold
Enter description text here. Lorem ipsum dolor sit amet, consectetur adipiscing. Quo incidunt ullamco.
Listing Details
Year Built: 2020
Square Footage: 1,549 ft²
Acreage: 0.32 ac²
Zoning: RES
Bedrooms: 3
Bathrooms: 2 full/ 1 half
County: Transylvania, NC
City: Brevard
Subdivision:
Listing Agent
Explore more properties from the Looking Glass Team
Find more Homes in WNC
Western North Carolina Real Estate Search
Meet the
Looking Glass Realty Team
At Looking Glass Realty, you will find only the best North Carolina realtors.

